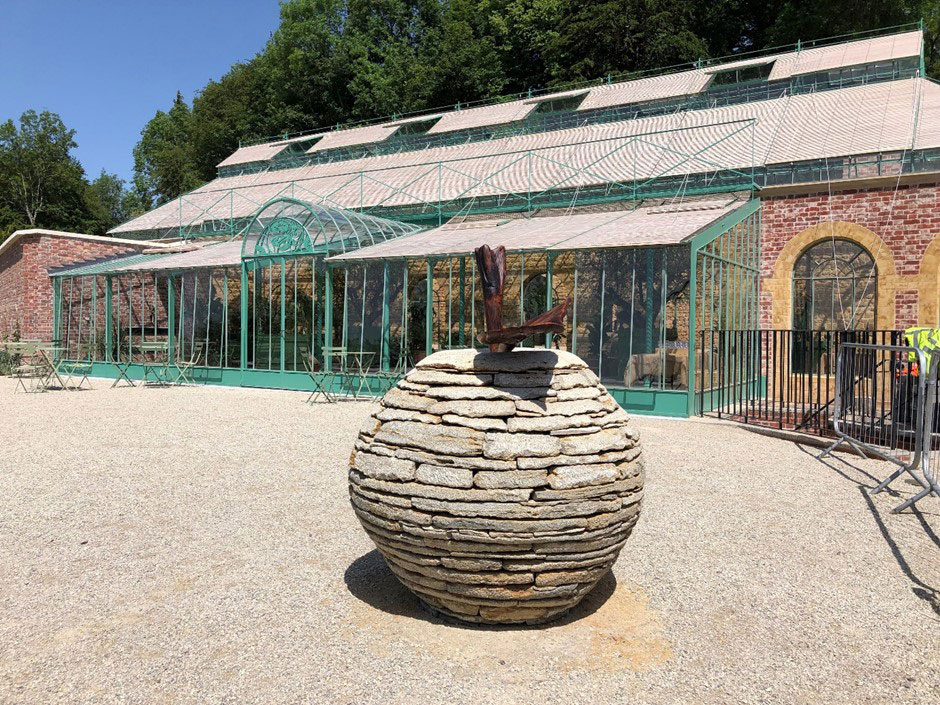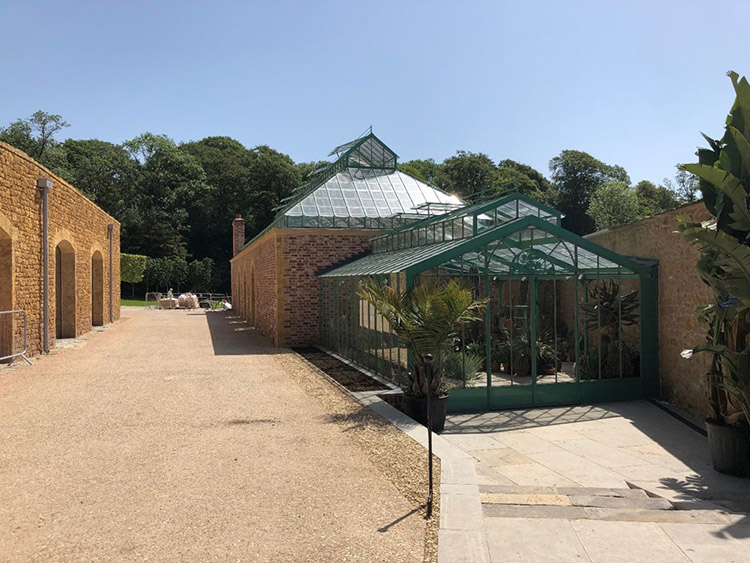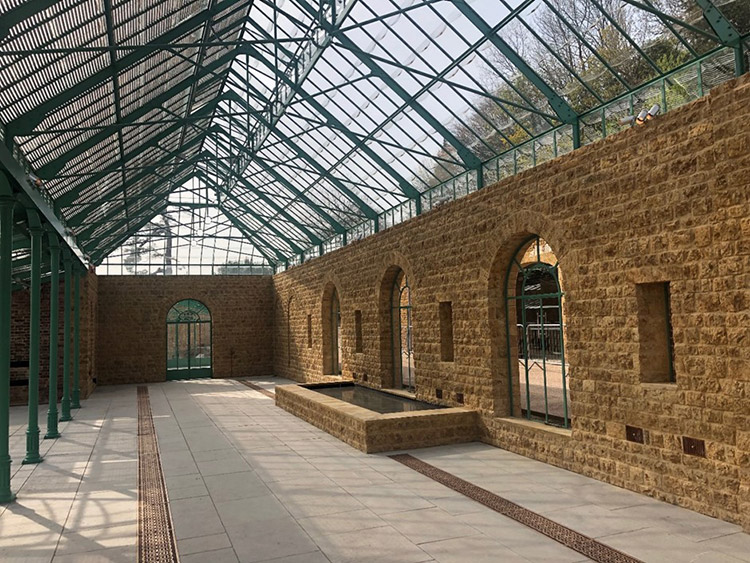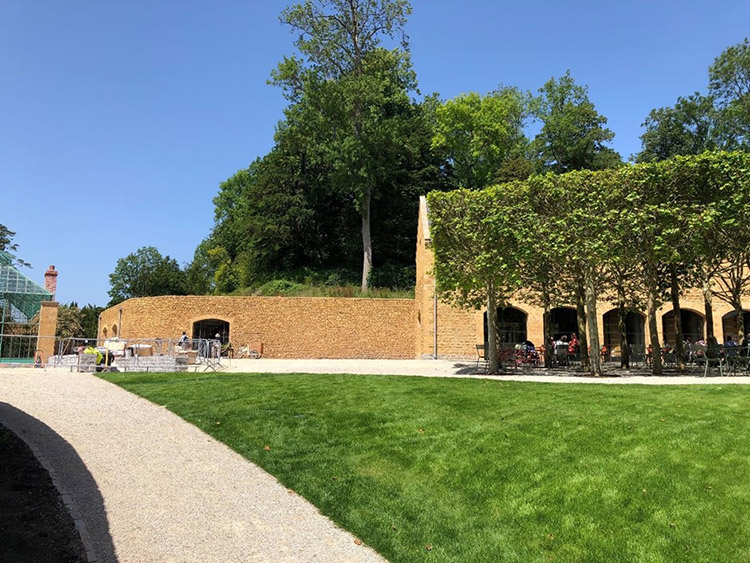NEW BUILD
THE NEWT – THE WINTER GARDEN BUILDING & RETAIL
THE WINTER GARDEN BUILDING & RETAIL, THE NEWT, SOMERSET
We were engaged by Emily Estate to undertake a prestigious contract within the Hadspen Estate in Somerset to include the formation of several buildings for various uses by our client to enrich the experience of their visitors to the Estate.
Inspired by Victorian plant hunters and collectors, the Winter Garden enshrines unfolding displays of exotic ferns, orchids, succulents and tropical fruit trees. The design to replicates a Victorian glass house in keeping with the original estates walled vegetable garden. The construction was of a steel frame structure with external finishes to the walls are of handmade bricks and internally the finish is of Hadspen stone from the local quarry.
The construction of the retail spaces included the wet shop, butchers, bakery and toilet facilities. These involved more complex processes during their build as they were constructed into the side of the existing terrain, a very long contig pile wall was designed consisting of capping beams, whaler beams and anchors. Once this was in place thousands of tonnes of clay had to be excavated and removed from site prior to additional piles being drilled for the 400 mm deep raft to bear on.
The steel frame was then erected followed by formation of the external walls all clad in the local Hadspen stone, concrete roof decks were then constructed for the flat roofs with screeds, insulation and single ply finishes.
Internally the retail spaces were fitted out to an extremely high standard with bespoke wall tiles and even a Himalayan salt wall being installed to the butchery area.
THE WINTER GARDEN BUILDING & RETAIL, THE NEWT, SOMERSET
We were engaged by Emily Estate to undertake a prestigious contract within the Hadspen Estate in Somerset to include the formation of several buildings for various uses by our client to enrich the experience of their visitors to the Estate.
Inspired by Victorian plant hunters and collectors, the Winter Garden enshrines unfolding displays of exotic ferns, orchids, succulents and tropical fruit trees. The design to replicates a Victorian glass house in keeping with the original estates walled vegetable garden. The construction was of a steel frame structure with external finishes to the walls are of handmade bricks and internally the finish is of Hadspen stone from the local quarry.
The construction of the retail spaces included the wet shop, butchers, bakery and toilet facilities. These involved more complex processes during their build as they were constructed into the side of the existing terrain, a very long contig pile wall was designed consisting of capping beams, whaler beams and anchors. Once this was in place thousands of tonnes of clay had to be excavated and removed from site prior to additional piles being drilled for the 400 mm deep raft to bear on.
The steel frame was then erected followed by formation of the external walls all clad in the local Hadspen stone, concrete roof decks were then constructed for the flat roofs with screeds, insulation and single ply finishes.
Internally the retail spaces were fitted out to an extremely high standard with bespoke wall tiles and even a Himalayan salt wall being installed to the butchery area.
NEWS
Articles and News
Awards
HEAD OFFICE
High Street High Littleton Somerset BRISTOL BS39 6HP T: 01761 470743 F: 01761 471428 E: info@ken-biggs.co.uk
NEWS
CONTACT
HEAD OFFICE
High Street
High Littleton
Somerset
BRISTOL BS39 6HP
T: 01761 470743
F: 01761 471428
E: info@ken-biggs.co.uk







