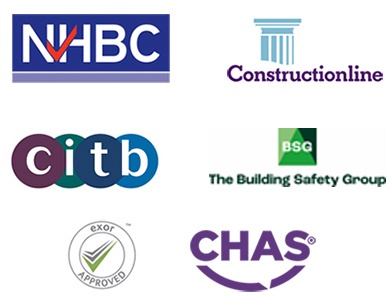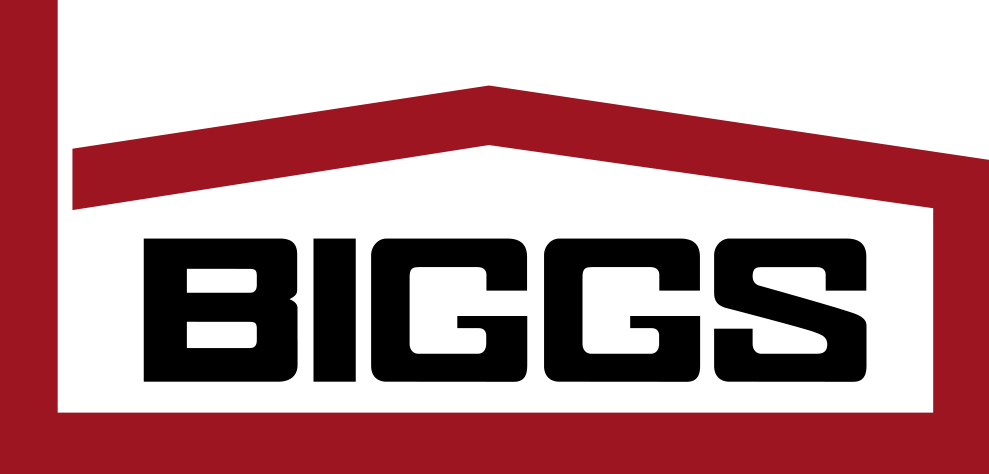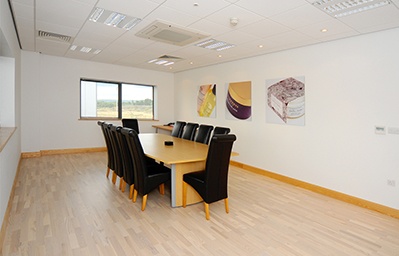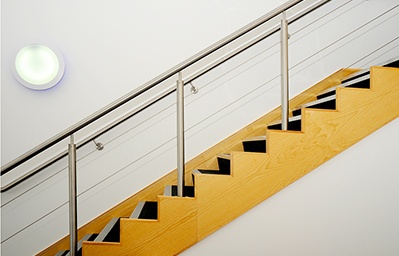INDUSTRIAL
UNIT D1, COMMERCE PARK, FROME
New Factory and Office Development
A site was chosen on an existing industrial estate to construct a new manufacturing premises to suit the expanding needs of our client’s business, in a matching style to the units already insitu.
The steel frame and clad building was constructed with the ultimate use of our client’s racking system at the forefront of design. A mezzanine floor was created to provide space for the administration team which included a full height glass curtain wall to provide views and natural lighting. Ample car parking and space for delivery vehicles was provided to enable full use of the premises’ setting. The contract was successfully concluded and the new factory handed over to the delight of our client.
New Factory and Office Development
A site was chosen on an existing industrial estate to construct a new manufacturing premises to suit the expanding needs of our client’s business, in a matching style to the units already insitu.
The steel frame and clad building was constructed with the ultimate use of our client’s racking system at the forefront of design. A mezzanine floor was created to provide space for the administration team which included a full height glass curtain wall to provide views and natural lighting. Ample car parking and space for delivery vehicles was provided to enable full use of the premises’ setting. The contract was successfully concluded and the new factory handed over to the delight of our client.
HEAD OFFICE
High Street High Littleton Somerset BRISTOL BS39 6HP T: 01761 470743 F: 01761 471428 E: info@ken-biggs.co.ukNEWS
CONTACT
HEAD OFFICE
High Street
High Littleton
Somerset
BRISTOL BS39 6HP
T: 01761 470743
F: 01761 471428
E: info@ken-biggs.co.uk







